Home Decor
Light-filled tiny house offers a relaxing soak
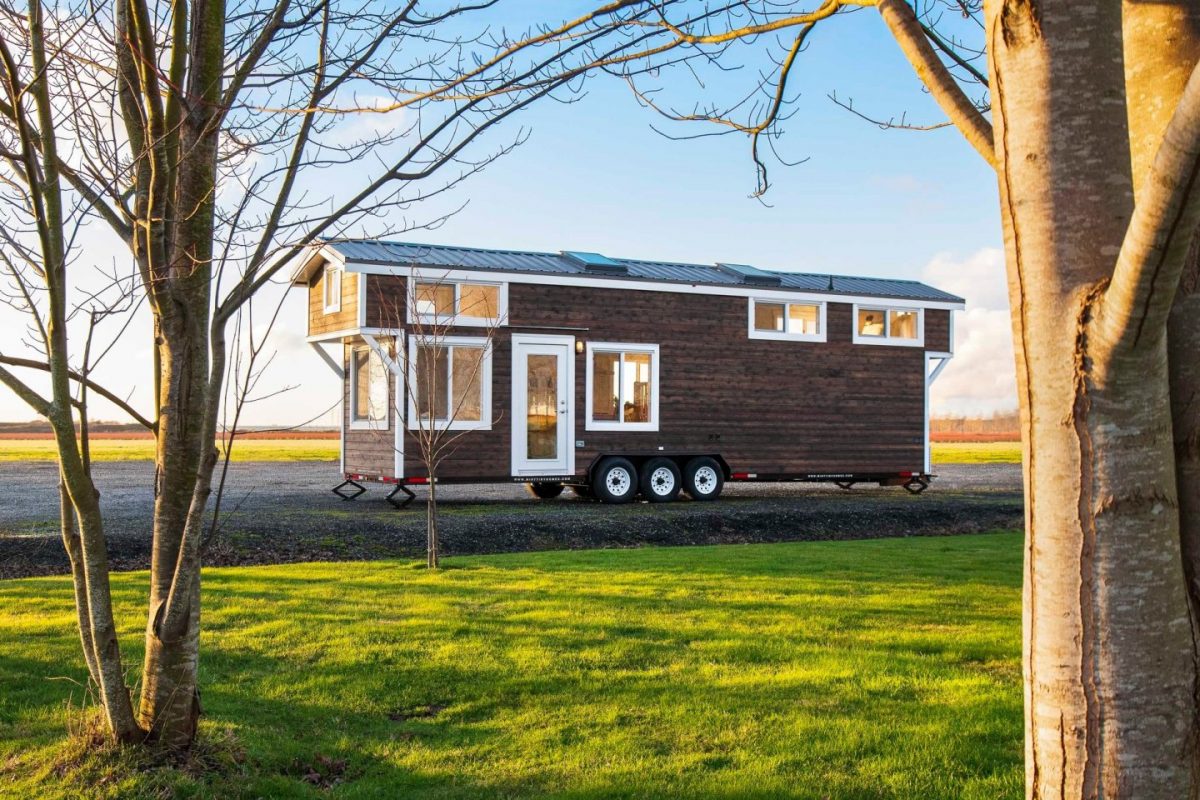
Canada’s Mint Tiny House Company recently completed a new 34-ft (10-m)-long tiny house. The home is light-filled thanks to its generous glazing, which includes no less than five skylights, and has two bedrooms, plus a spacious bathroom with shower and full-size bathtub.
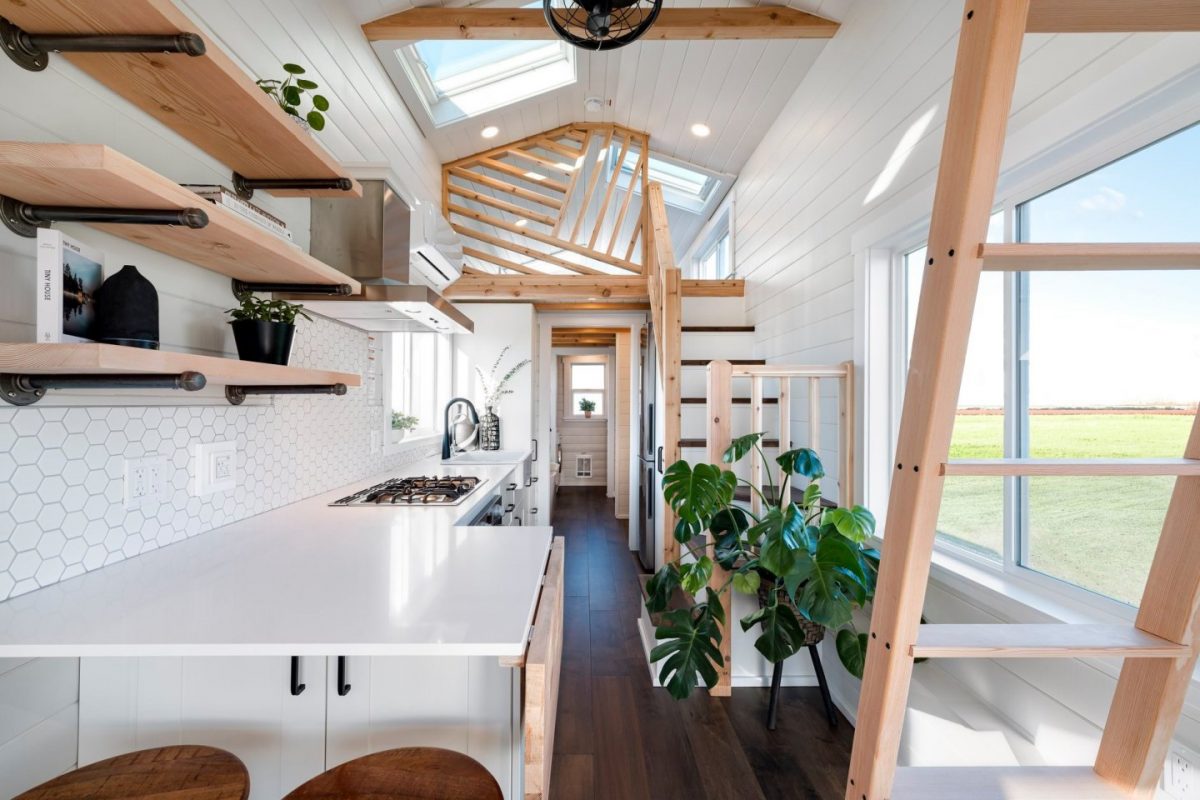
The 34ft Eco-Friendly Tiny House RV is based on a triple-axle trailer and is so named due to its wool insulation, and volatile organic compounds (VOC)-free paint and materials. It’s also wired up ready to accept solar panels when the owner chooses to add them but until then, it’ll get electricity from a standard RV-style hookup
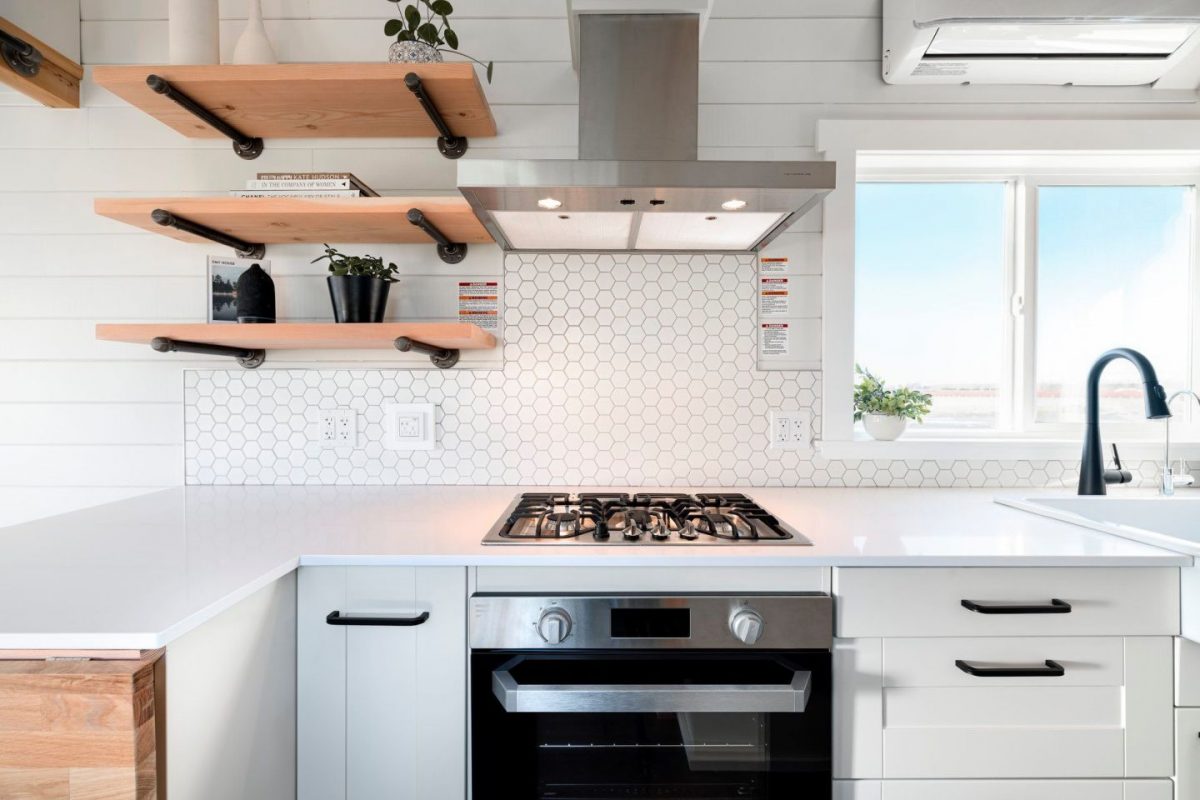
Visitors enter the home into the living room area, which hosts a sofa that’s surrounded by glazing. The interior decor is clean and mostly white, with a hardwood floor and a ceiling enlivened by wooden beams. Nearby is the kitchen, which looks relatively spacious for a tiny house, and has a two-person breakfast bar, fridge, a farmhouse-style sink, three-burner propane-powered cooktop and oven, and cabinetry and shelving offering quite a bit of storage.
A door connects the kitchen to the bathroom. This is a definite highlight of the home, mostly because of its full-size bathtub, which is a rare luxury in a tiny house, plus a separate shower, sink, and composting toilet. Another door in the bathroom connects to a washroom wish washer/dryer.
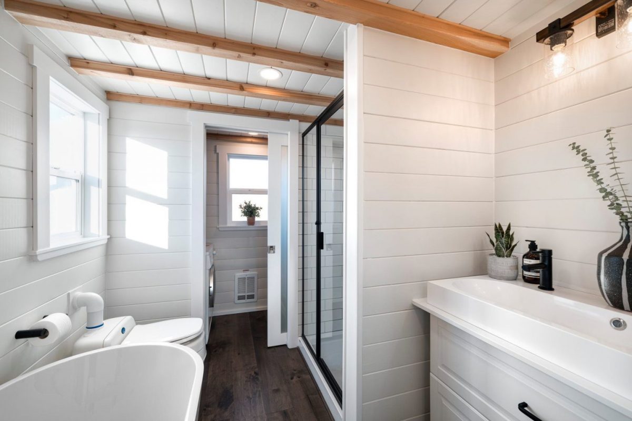
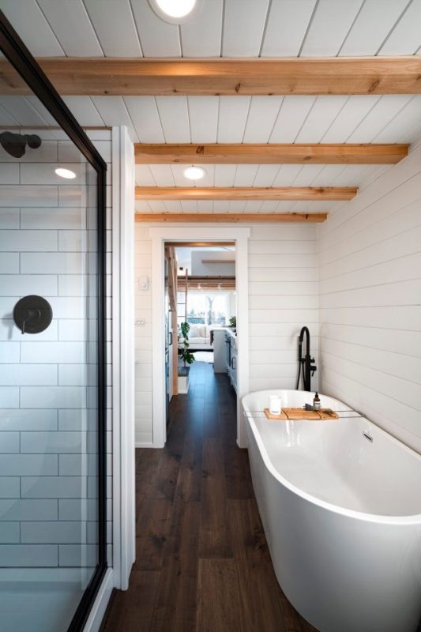
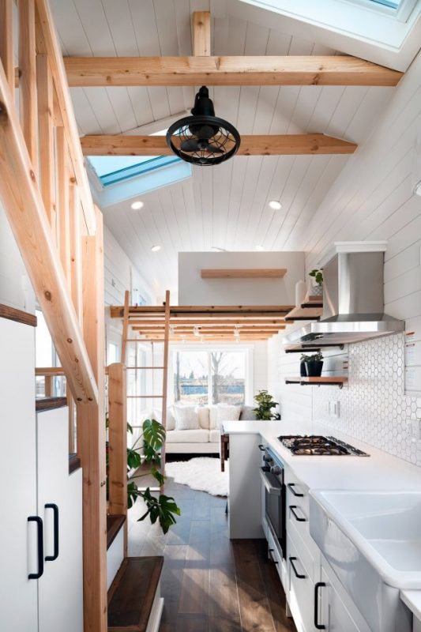
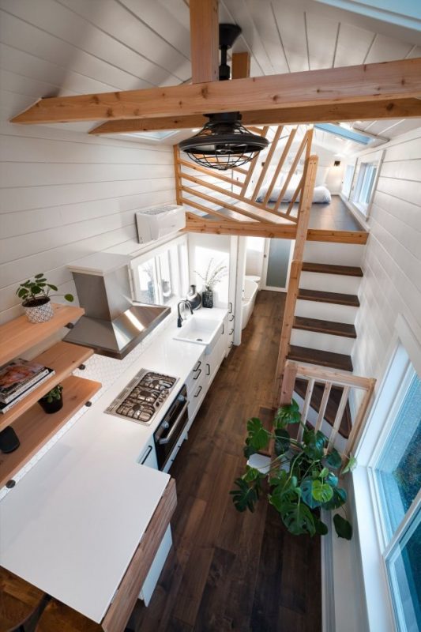
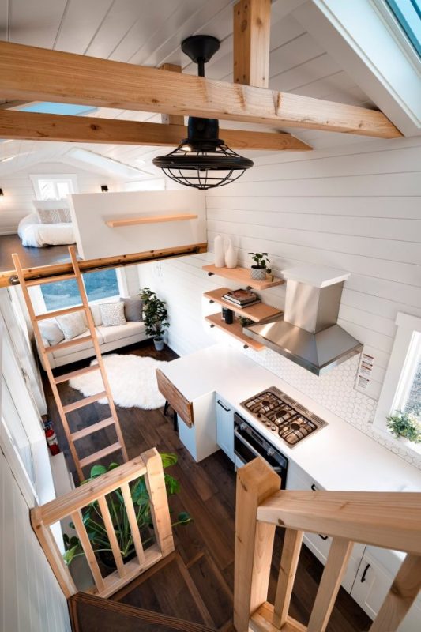
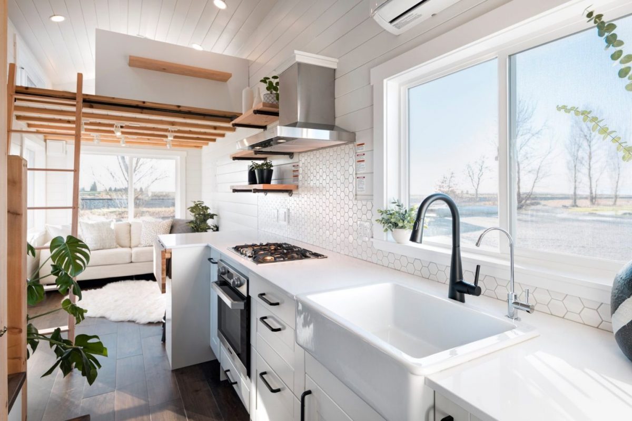
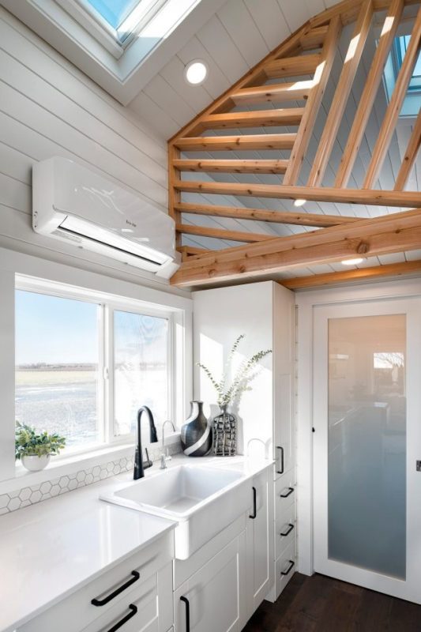
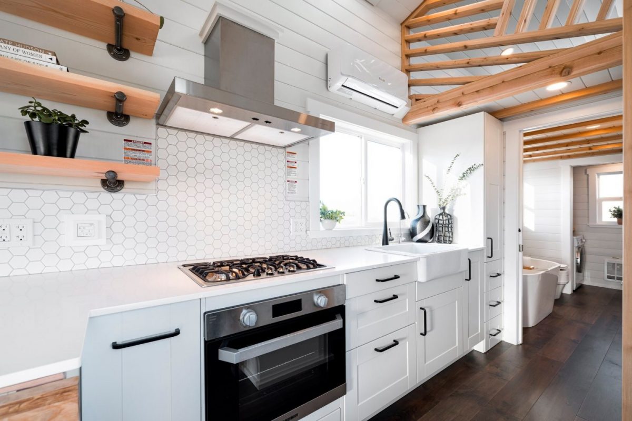
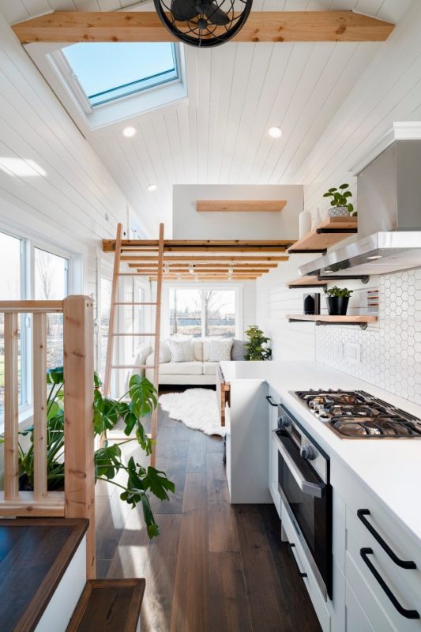
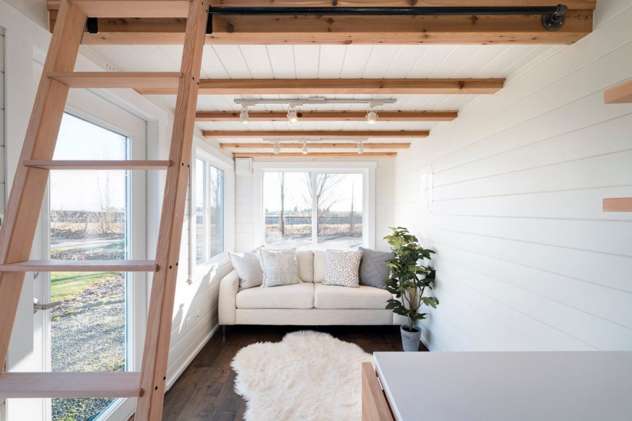
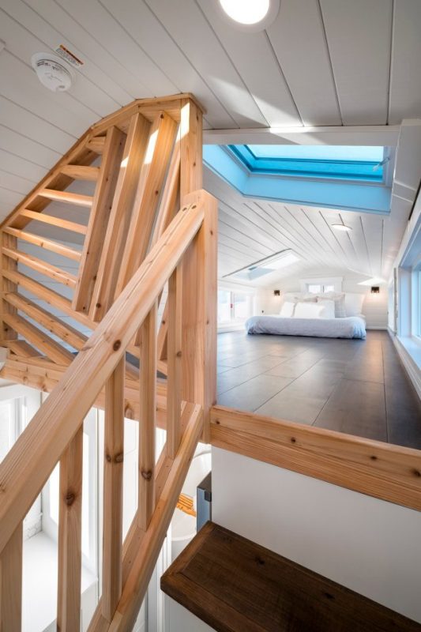
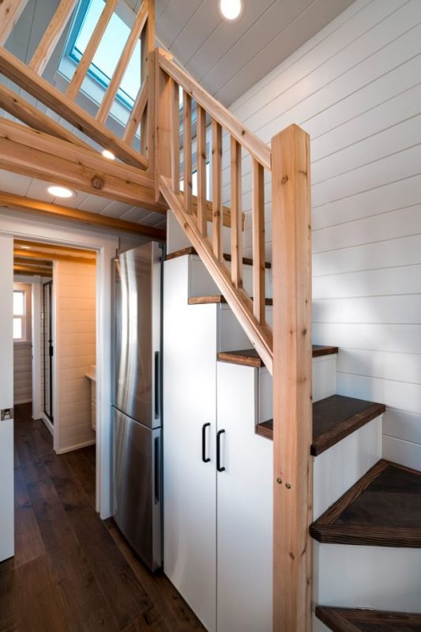
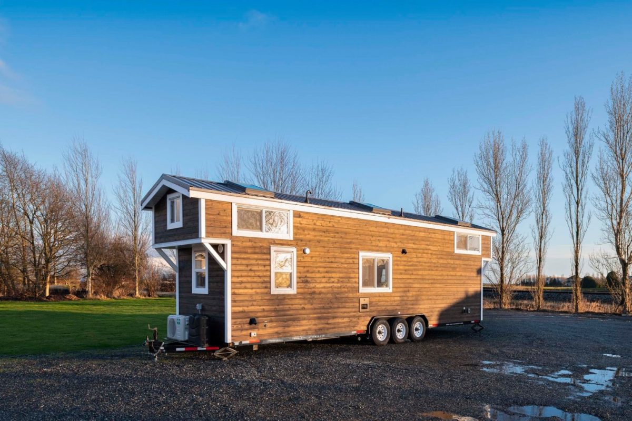
There are two bedrooms in the 34ft Eco-Friendly Tiny House RV. The main bedroom is accessed by a storage-integrated staircase and has a double bed and an attractive wooden latticed barrier. The second is similar but reached by ladder and doesn’t have the barrier. Both are typical loft-style tiny house bedrooms with low ceilings and are topped by
The interior is kept a comfortable temperature with a mini-split air-conditioning unit and a ceiling fan. We’ve no word on the price of this one.
