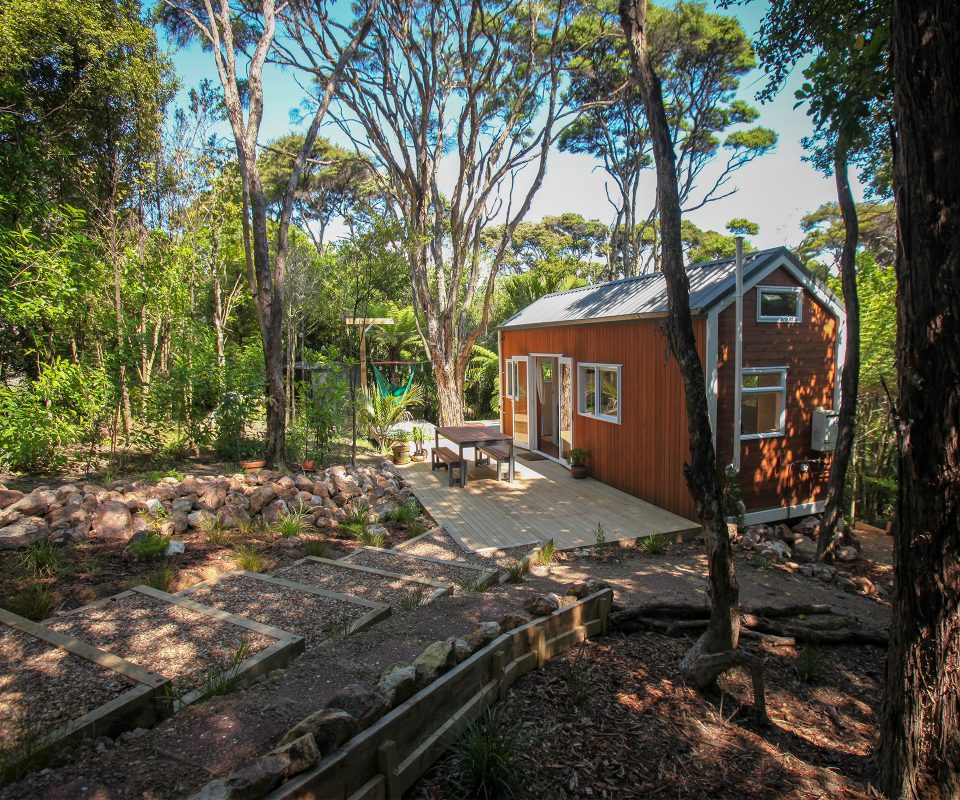Home Decor
Inside a tiny home on Waiheke where modern design meets cottage style
The tiny home trend is taking off and for this couple, living on a small scale gave them the chance to design their dream home
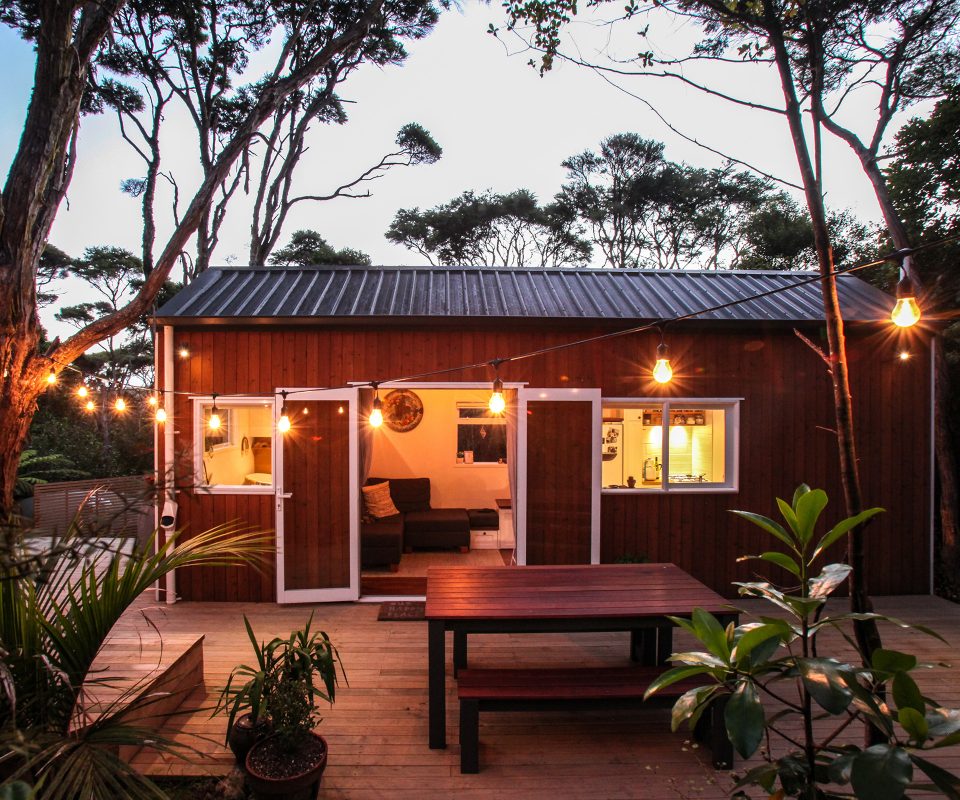
The tiny house trend has taken off in recent years, and there are now little homes popping up all over New Zealand, alongside many others making the shift towards a more minimal lifestyle. For graphic designer Kate van den Bergh and architect Willem, their place on Waiheke Island is a dream come true.
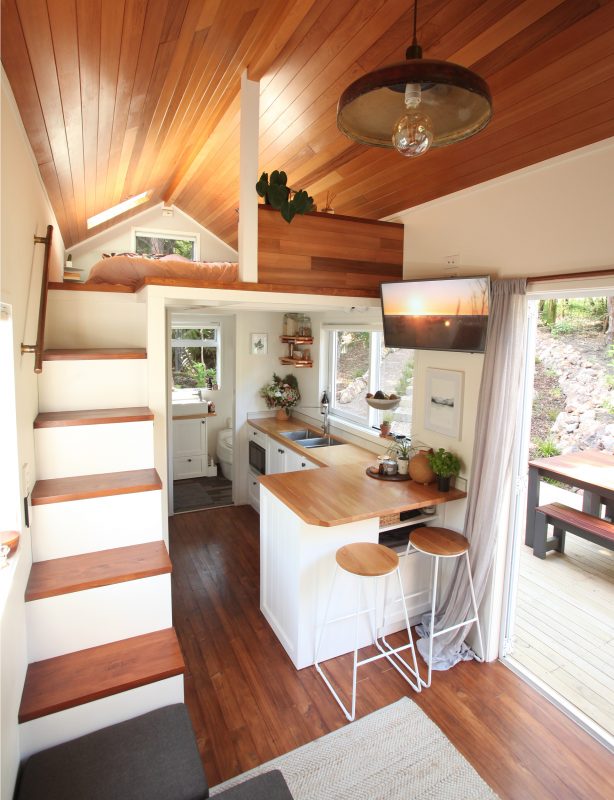
When they realised as newlyweds that buying a home in Auckland was out of their price range, the couple began brainstorming other options to get out of the rent trap and own a place of their own. Kate was working for a magazine focused on sustainability and green living at the time, and a feature on a $21,000 tiny abode sparked her interest. This was around three years ago when tiny houses were almost unheard of, but after visiting the house, the couple fell in love with the idea and the project began.
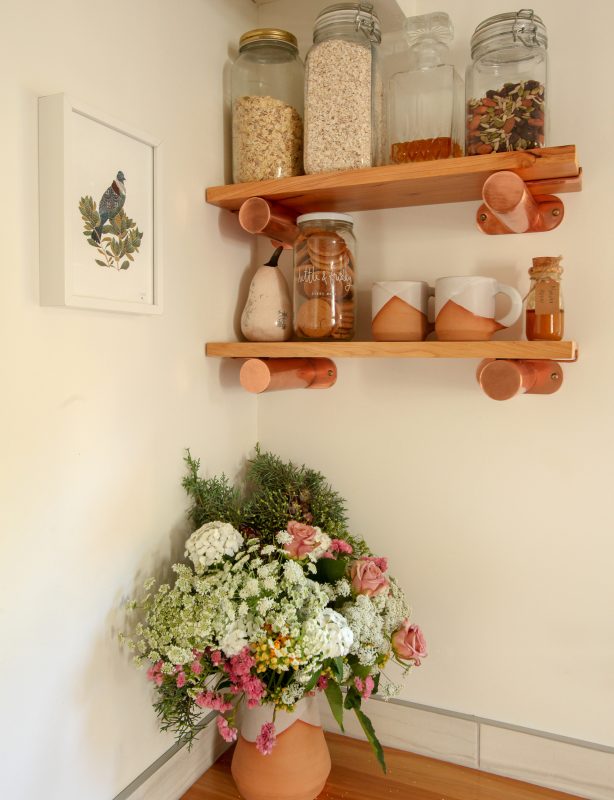
With their creative skills combined, they drew up the plans and designed the house together, a beautiful blend of Willem’s love of modern design, and Kate’s love of small cottages. They spent several months collecting materials, scouring TradeMe for bits and pieces to keep costs down. The house, which at $96,000 cost them the price of a house deposit in Auckland, took three months to build out in West Auckland, before being ferried over to their new section on Waiheke Island. “It was the best move we’ve ever made,” says Kate.
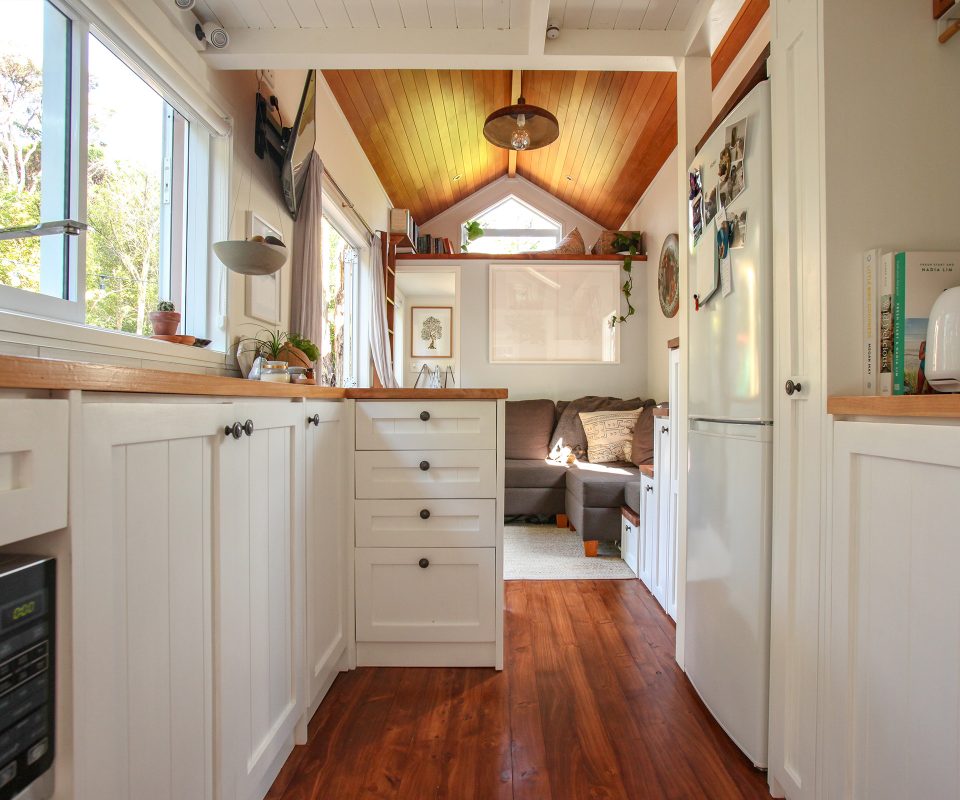
Nestled in the bush near Palm Beach, the house is surrounded by birdlife and native trees. Within 27m2 of space they’ve managed to fit a beautiful kitchen, lounge, nursery, laundry, bathroom with composting toilet, reading loft and bedroom loft, with French doors opening out onto a gorgeous wrap-around deck that’s larger than the house itself. There are lights strung between the trees and a bathtub built into the deck, perfect for a glass of wine and a soak under the stars.
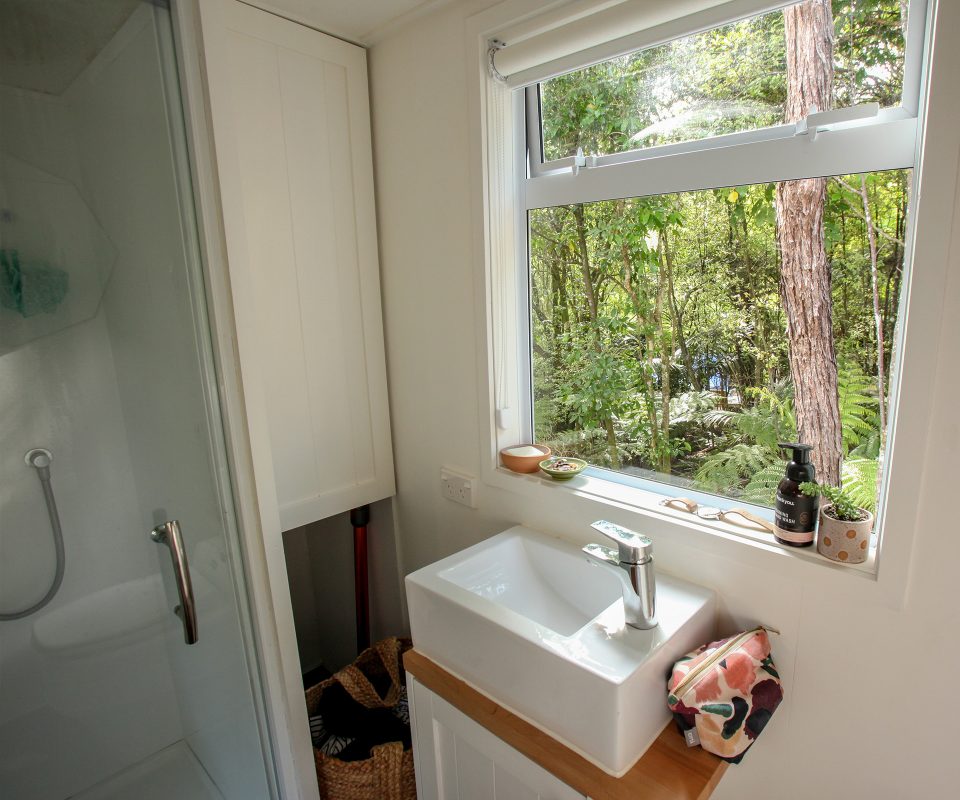
Their home might be compact, but it doesn’t feel it. “It was really fun to design and it’s even easier to live in than we thought,” Kate says. “The beauty of these houses is that you can design them to suit your exact needs. It’s not like buying a house where you have to knock down walls or anything, and you can make every bit of furniture multi-functional.”
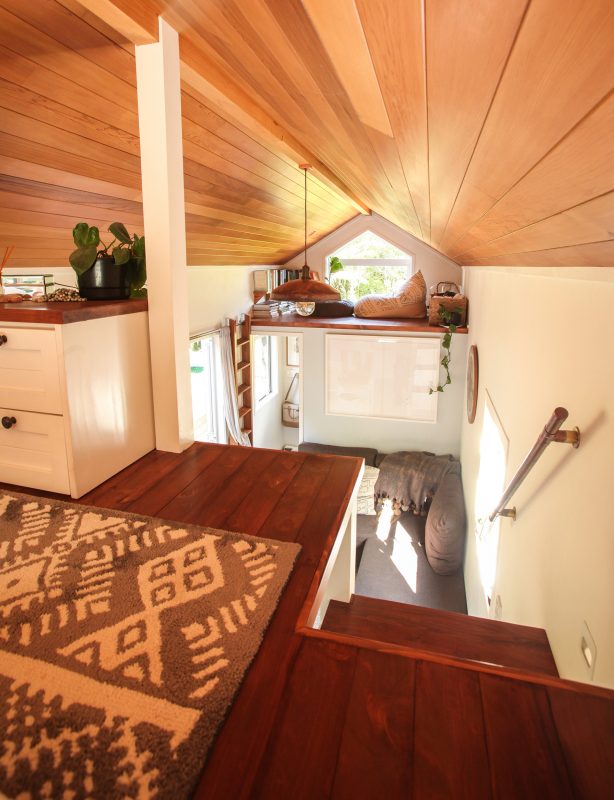
The stairs up to their bedroom loft double as Kate’s closet, the couch opens up for Willem’s wardrobe, and the breakfast bar doubles as storage shelves. The house is full of creative space-saving ideas and many pieces are pre-loved or upcycled, such as the copper pendant light in the lounge, which was once a hot water cylinder. “You can really design it all down to the little tiny things, even to suit the size of where your toilet paper roll is going to go,” she laughs.
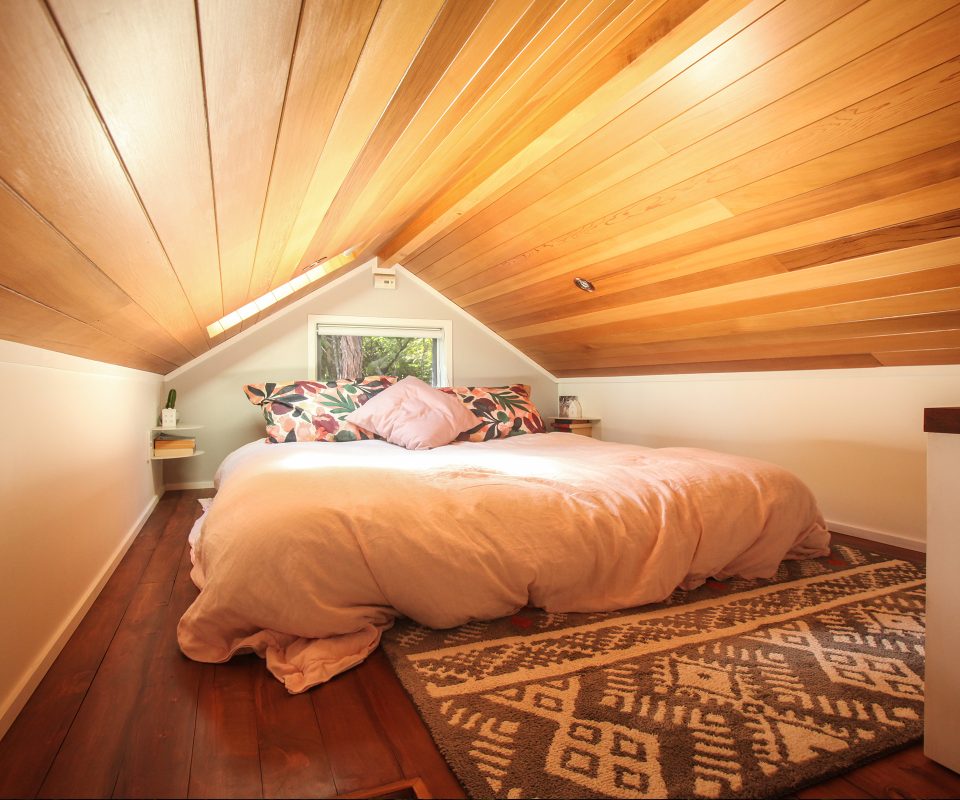
By nature, Kate isn’t a minimalist herself, but living on a tiny scale doesn’t leave much room for a big wardrobe or piles of clutter. “Once you peel back to the basics of what you can live with, it’s pretty easy to live with less,” she says. Initially, she also wasn’t sure how living in such a small space together would affect their relationship, but to her delight, the whole experience has brought them closer together.
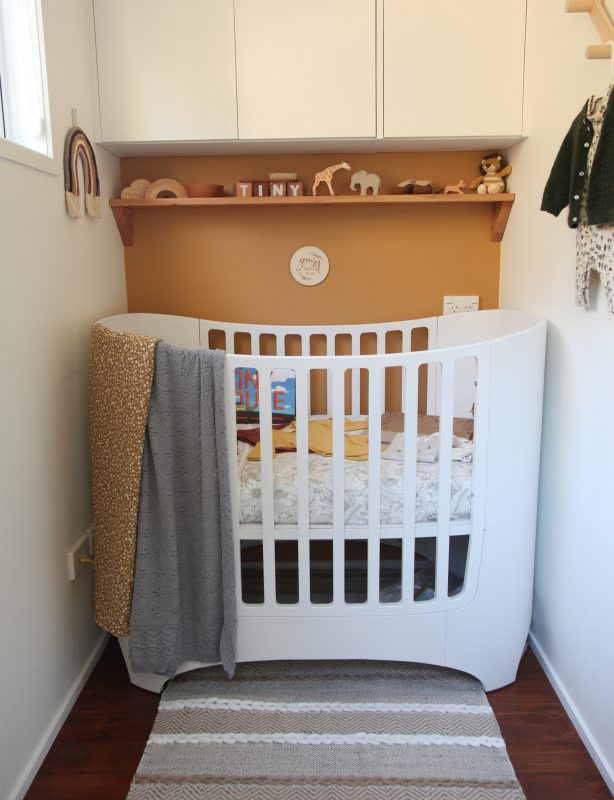
With their first baby now on the way, it was lucky they decided to incorporate a soundproof nursery into the design. They have plans in the pipeline to build a bigger house on the same section for their growing family and rent out the tiny house, but they are keen to keep things small. Their living space might be little, but it has brought them a huge amount of joy.
